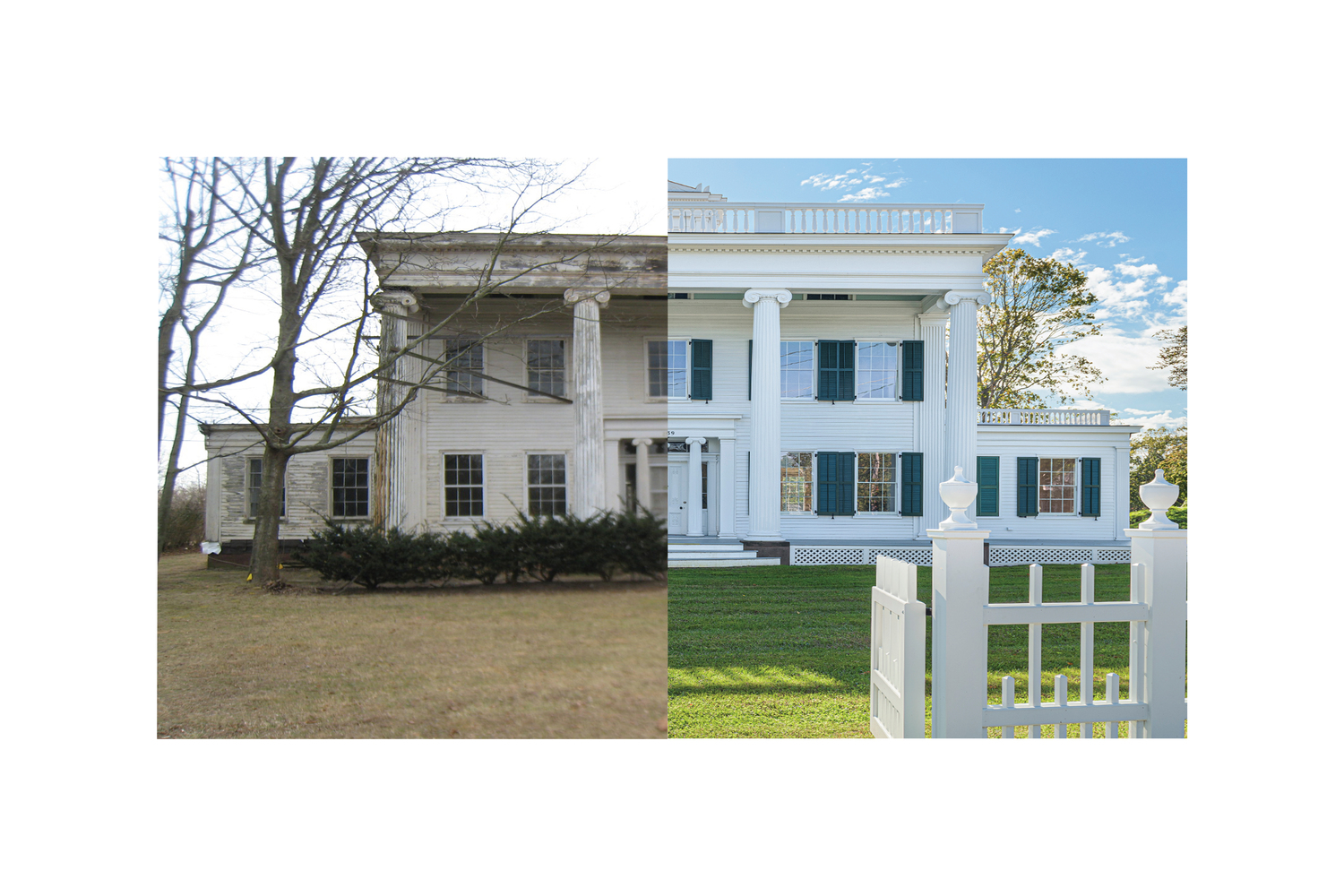
Restoring a historical structure can be a daunting and complicated task. Oftentimes, the first question is where to begin. To answer that question and discuss critical decision-making processes, Joel Lipsky of Lipsky Construction gave a seminar on March 12 for AIA Peconic, co-hosted with the Bridgehampton Museum, at the historic Nathaniel Rogers House in Bridgehampton.
Lipsky’s multigenerational firm, started by his grandfather, provides construction management, general construction and restoration services. His company oversaw the restoration of the Nathaniel Rogers House, so the audience could experience firsthand the end result of the considerations and best practices employed to retain the integrity of the building.
During the programming phase of a project, he educates his clients on preconstruction methodology so they understand the process. He employs visual aids so they can discern the difference between a permit set of drawings (just enough on paper to obtain a building permit) versus construction documents, which include all the details necessary to construct the essential elements of the project with exactitude. Budget and timeline expectations are also discussed and established for the project.
Making the distinction between “wants” versus “needs“ is part of the reeducation process. The wants are often a function of the budget and must be addressed with sensitivity. It’s really a balancing act between modernizing while preserving historical integrity. The “needs” at Nathaniel Rogers House included code upgrades such as sprinklers, ADA accessibility and HERS energy rating compliance. These requirements to bring a building up to code are simply mandated for a new building permit.
When evaluating what must be done, preservation versus restoration versus replacement should also be considered. During excavation at the Rogers House a masonry cauldron was discovered unexpectedly. While no one knew exactly what its purpose was, the decision was made to retain it and encapsulate it into the construction.
The interior rooms have plaster walls and ornate plaster moldings at the ceiling. Some of these moldings could be patched although others were so far gone that replicas had to be reproduced. The plaster walls were something of a mixed bag. One wall for example, had damaged plaster on half the width while the other half was completely intact, so the contractor decided to replaster the wall up to the solid section and blend the two areas together. The roof of the building features a short balustrade surround of wooden balusters, which over time had degraded beyond repair and therefore the decision was made to replace them with replicas.
In the search for authenticity, samples and mock-ups are very important. They help the stakeholders visualize and endorse the design details before repair or reconstruction. Researching both preexisting and historical photographs can reveal a time frame for accuracy as well as product data. Lipsky noted that there should be no reluctance or fear to ask for more when stewarding a vision. Make the mock-up in place so the color matches by bringing it to the daylighted area where it will be installed.
In establishing a stipulated sum for the project there should also be a big allowance for unknown conditions. Architects need to educate their clients and be patient with them.
Lipsky told the audience to ”steward the past and craft the future” to bring back the original vision and merge it with the modern-day code. “There’s a real art to preserving the past.”
Anne Surchin is an East End architect and writer.