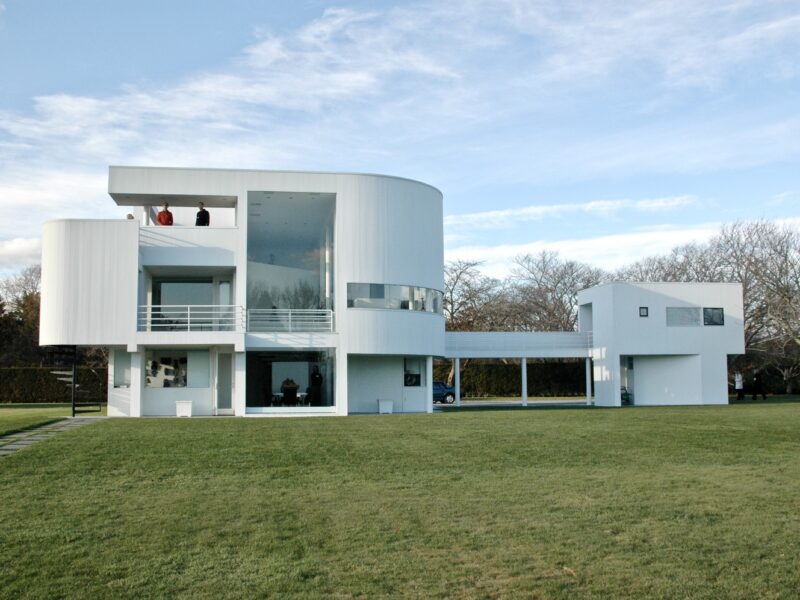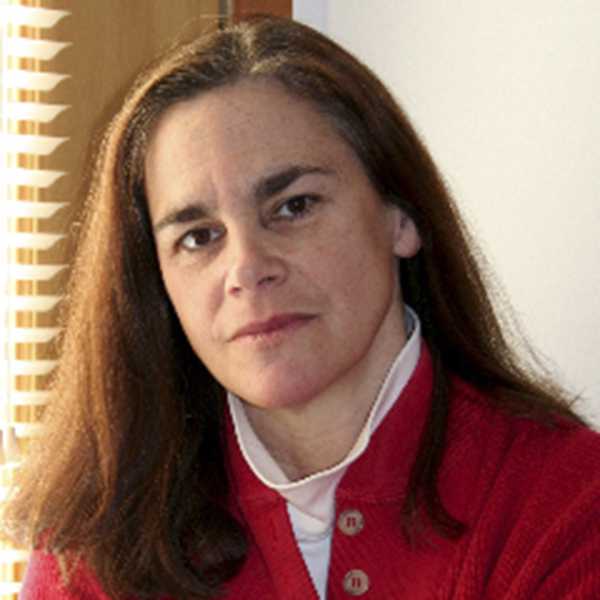

Themed house tours are often special. Unlike tours where an organization is grateful just to find four or five homeowners willing to have their houses featured, no matter what the style or age, themed tours seem to arouse far more curiosity with the public.
HC&G’s 20th Century Modern House Tour held on August 11 provided attendees with an overview spanning the history of modernist vacation homes from the 1950s to 1970s in the Hamptons. Not only have these houses endured, but they’ve also thrived and, in some cases, have been recast anew.
In juxtaposition to today’s formulaic, modernist houses, these older homes don’t reek of conspicuous consumption. They also use natural materials like shingles and wood siding to respond to the climatic conditions of the East End. The site planning and orientation of the houses worked to take advantage of the prevailing southern breezes, and air conditioning, if any, was limited to window units. Overhangs and recessed entrances also prevented these homes from overheating.
In the 1930s the country suffered through the Depression. In the 1940s the country went to war and the building of second homes had all but ceased. The midcentury modern movement really didn’t gain a foothold on the East End until the 1950s. By that time large estate properties, having become unsustainable, were subdivided into smaller lots, and the trend toward smaller, informal, easy-care homes dovetailed with the simple aesthetic of open floor plans. These smaller vacation homes represented a complete lifestyle change and made second homes affordable for the middle class.
The architectural designer Andrew Geller worked for the industrial designer Raymond Loewy during the week in New York, but on weekends Geller designed modest beach houses and second homes for his own clients on the East End. Geller’s 1955 “A-Frame” home for Elizabeth Reese was widely published. Many people, including stockbroker Leonard Frisbie, came to see this Sagaponack beach house. He hired Geller in 1957 to design a version of the same house on the oceanfront in Amagansett. In this 1,200-square-foot A-frame, Geller maximized the living space with built-in couches for sleeping and bunk beds in addition to a sleeping loft accessed by a pull-down ladder. The main floor of the house sits at the crest of the dune, and a large picture window overlooks the deck and the ocean beyond. In front of the house there’s a separate one-bedroom entry tower with a half-round window, facing the street.
The Frisbie house is not winterized. There is no insulation and the rafters, collar-ties and roof shingles on lath are all exposed on the interior. The outside is clad in weathered shingles and board and batten siding. This was one of many whimsical beach and summer homes that Geller called “summer-use playhouses.” It is the quintessential beach house where Frisbie’s adult children and grandchildren still return each summer and simply rough it. At the end of the season the picture window is boarded up and the pipes are drained. The house, which could not be built today given the requirements of current day building codes, remains a unique adventure in carefree summer living.
In 1969 architect Richard Meier designed a house for Ellin and Renny Saltzman that’s the complete antithesis of the Frisbie house. Meier was part of a group of architects whose work was featured in an exhibition at the Museum of Modern Art in 1969 and 1971. The others in this group included Peter Eisenman, Charles Gwathmey, Michael Graves and John Hejduk, and together they became known as The New York Five. Their work swayed the direction of the new modernist movement, the antecedents of which were linked to the influences of Le Corbusier, International Style Modernism and the Bauhaus.
For the Saltzmans, Meier created a temple resting on a great expanse of lawn. The facades of this jewel-like object are punctuated by solids and voids on the exterior walls that erode into the building where glazing needs to be recessed to screen the sun. The main house is linked to an accessory building by a second-story bridge leading to a bedroom over the garage. The three-story flat-roofed home, painted white inside and out, has a certain hospital hygienic quality. It is not the kind of house where one can leave a can of Ajax lying around on a counter. That said, the plan is significant in the way it connects three dimensional spaces with both the public and private areas of the house. The themes established in the Saltzman house can be seen in Meier’s residences and public buildings throughout his long and distinguished career.
Sarasota-based architect Don Chapell designed houses in the Hamptons throughout the 1970s and 1980s. Influenced by architect Paul Rudolf and Mexican architect Luis Barragán, Chapell’s work in the traditional modernist vein remained a successful antidote to the postmodernist iterations pervading the Hamptons during this period.
Bridgehampton based Oza Sabbeth Architects renovated the house, now dubbed East Hollow. According to firm principal, Nilay Oza, the house had a variety of problems. The front of the house was designed as a stepped footprint. Oza created a curved wooden walkway set alongside tall planar walls separated by perpendicular window panels, modulating the spaces behind them. The same panel profiles appear on the interior walls and form a cohesive arrangement of the spaces.
At the tour Oza noted that the functional relationship between the existing kitchen, dining room and living area were illogical and needed to be rearranged from a design logic perspective. The circulation through the spaces also had to be redirected. The public space overlooks the swimming pool area while bedroom wings run perpendicular to the main section of the house and form a courtyard around the pool. These wings feel remotely located even though they are easily accessed from the public space. The palette of materials, color and finishes are consistent throughout the house. The recasting of this modern home for 21st century living leaves one with a feeling of serenity, a quality rarely found in design projects today.
The Russell House was designed by Peter Blake with Julian Neski in 1956. Blake, who was Jewish, immigrated to the United States after the war and became the curator of architecture and design at the Museum of Modern Art. From 1965-1972 he was editor-in-chief of the magazine Architectural Forum. This house came after his famous design for the Pin Wheel house. The Russell House in Water Mill is an upside-down house with a ground floor level centered under a second story whose wings extend out and are cantilevered on deep beams supported by pilotis. Both interior and exterior walls are clad in vertical wood siding providing a harmonious use of material. This elevated form of house, with a wall of glass on one side, was built to capture a view of the landscape and, as a design idiom, appeared quite a bit in that era, especially in beach communities. Of course, the fields that once offered amazing views are now filled with second homes and privet hedges.
In 1965 Julian and Barbara Neski built their own home on Westminster Road in Water Mill. The husband-and-wife architectural firm designed 25 residences on the East End. The design of their 1,350-square-foot waterfront home on Hayground Cove takes advantage of its site, prevailing winds, and southern orientation.
From the streetside one walks up a comfortably pitched ramp to enter the house under an overhang. The home is slightly elevated and backs up to the wetlands on the cove. The rectangular house is an intimate weekend getaway. Originally a three-bedroom house, it now contains only two, which are bookended at each end. These bedrooms appear open to the living, dining and kitchen area in the middle of the house, but both have cleverly recessed pocket doors for privacy. The public space opens to a capacious deck overlooking the water. Small, with lovely proportions, the Neski house is simple and easy to maintain — a far cry from the surrounding McMonsters.
HC&G’s Modern House Tour, presented with the nonprofit Hamptons 20 Century Modern, offered a look at a diversity of design solutions in the midcentury modern movement. It also showed how these houses can be preserved and nicely upgraded for contemporary living as well.
Anne Surchin is an East End architect and writer, vice-chair of the Southold Historic Preservation Commission and co-author with Gary Lawrance of “Houses of the Hamptons 1880-1930.”
 More Posts from Anne Surchin
More Posts from Anne Surchin