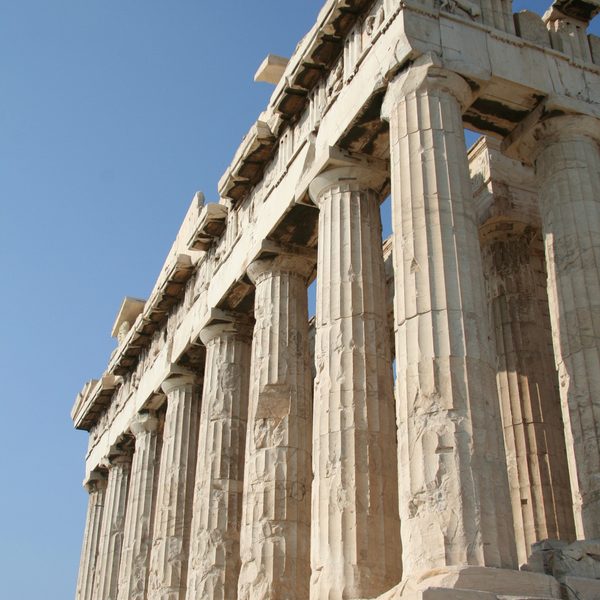
Mr. Webster defines proportion as “the relationship of one thing to another or one thing to the whole.”
In architecture today, the use of proportion as a design tool is all too scarce. It was not once so.
Even as recently as the late 20th century, proportion still meant something in architecture, where the relationship of seemingly disparate elements was reflected in every building element and form. Columns, windows and doors all held together by an invisible bond, and the massing and scale of building forms tended to rely upon one another.
Columns are notable offenders, as they are usually found to be too spindly for their height or too fat for the porch roof they are pretending to support. Windows, particularly those found in gabled ends, fall into the same trap of either being far too large or small in relationship to the triangular wall plane into which they fit.
Vitruvius, in his great tome “Ten Books On Architecture,” written in the 1st century BC, and Palladio in his legendary “The Four Books of Architecture,” published in 1570, give guidance on both selections as well as to the harmonious composition of building elements.
But where is the scholarship today? Where did this millennia-old approach to design go off track?
I suspect from the singular use of the computer screen as a design tool, the lack of basic training in the form of drawing by hand, and lastly, not enough exposure to the classics.
One needs only to take a quick eight-hour flight to Rome to be thrust into the epicenter of an era of great buildings from which most compositional dictates flowed for centuries. This is not to say that all buildings should have colonnades, pediments and axial plans (Monticello notwithstanding). Quite the contrary.
As an educated and trained modernist, my buildings follow a completely different aesthetic, but the basic tenets of how a building’s many parts relate to its whole is critical to my thinking.
Such was the lesson of my apprenticeship with Paul Rudolph, where every line he drew was based on his previously drawn lines so that the entire building, when finished, became one. The spatial complexity of his buildings belied this great gift of his.
Frank Lloyd Wright certainly exhibited this same approach, which he largely credited to his observations of nature. No argument there.
Eero Saarinen, Mies van der Rohe, and countless other modernists perfected the use of proportion in their work.
To find the touchstone of all things proportional, one must go back to the Greeks and the celebration of the Golden Mean. The Golden Mean is a mathematical concept which expresses the relationship of two parts of a whole to each other and to the whole, the Parthenon being the most famous example.
This concept continued to guide the creative spirit of painters, sculptors and architects throughout the Renaissance. It has been passed down to us today, but where is it? Certainly not in the many swooping roofed McMansions in the fields of Sagaponack, which collectively look like an advertisement for window manufacturers. Nor is it found in the troubling genre of recent buildings, which look as if they are collapsing in on themselves.
Haven’t we seen enough of that for one lifetime?
The selection of the right column, the right window or the right door should not be made as an independent endeavor, but one where they are selected in concert with one another to enjoin a composition of wholeness. The Japanese have obsessed over this concept for centuries, and their homes, temples, palaces and gardens are living examples of proportion as a guiding light.
It is through experience that one gains this insight, either through visiting great buildings, watching ferns unfold, carefully considering a seashell’s structure, or marveling at the spiraling arms of a faraway galaxy. At some point the underlying principles of proportion become innate to one’s thinking, but first one must begin by looking.
That’s what Wright, Leonardo and Michelangelo did. They looked and learned.
Next time, “The Road Less Taken.”