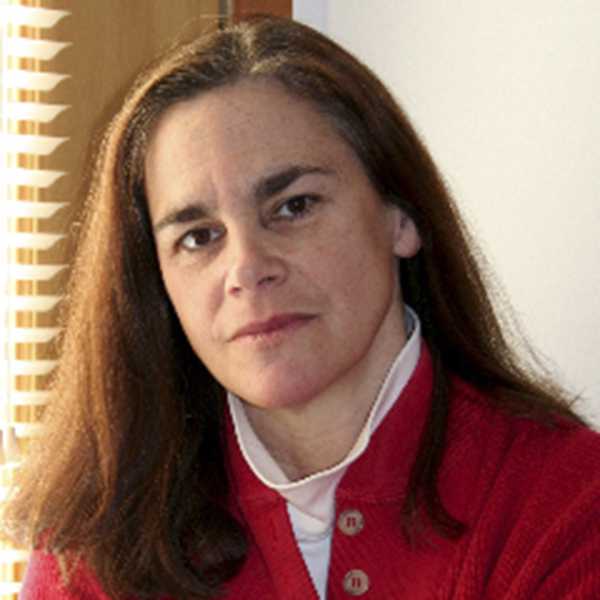

The preservation of the Lieutenant Moses Case House, one of the most significant landmarks in Southold, is the story of a collective will within the community, a respect for its own history, and a recognition of its agrarian heritage, both past and future.
The Peconic Land Trust spearheaded the restoration project with grant money and the support of more than 200 members of the community. Their goal was to save the pre-Revolutionary home, relocate it to the trust’s agricultural reserve a short distance away on Horton’s Lane in Southold, and restore its architectural character — once again contributing to the rural regional aesthetic of the area.
The late James Grathwohl, a member of the land trust’s Project Committee in addition to being a member and the former chairman of the Southold Historic Preservation Commission (HPC), met with the owner of the house to discuss its preservation by gifting it to a local preservation organization. He worked with both the trust and the HPC to acquire the house and move it to the trust’s agricultural reserve on Horton’s Lane.
The house was donated to the trust in 2018. The HPC (full disclosure — I am the vice chair of the commission) voted unanimously to approve the relocation of the house to Cleo’s Corner, which is part of the trust’s Farms for the Future Initiative at Charnews Farms. The property includes a 5-acre farm field that will be leased to a new tenant farmer with the home. The trust’s staff will mentor the new farmers, since the initiative has been created to give them a leg up by providing affordable leases, infrastructure, safety training and equipment.
Moses Case (1723-1814) was a member of one of Southold’s founding families as well as a “Patriot of the Revolution.” During the Revolutionary War, he served in the local militia and was a decorated lieutenant. According to the book “The Descendants of Thomas Hutchinson of Southold, NY 1666-1982,” he signed the Articles of Association in May 1775 and became a captain in November of that year.
The house was built in Peconic a year before his marriage to Mary Hutchinson in 1747, and the couple raised seven children there. Through the years, the house became home to quite a few North Fork families and also served as a meeting house for Southold Town. In 1960, it was moved to Route 48 and used for commercial business over the years.
The Lt. Moses Case House was initially representative of the classic double cape design of the colonial era. The center hall colonials built in this period featured a fireplace dead center in the middle of the house, with public rooms on either side. The ceilings were low to retain heat in the winter, and the roofs had a steep pitch.
In 1840, however, the home underwent a makeover both inside and out. A new front door was installed with Greek Revival side lights delicately divided with tiny muntins between panes of glass with tracery. The addition of a small, hip-roofed porch over the entrance provided shelter from the weather. Built-in benches perpendicular to the house on each side of the front door also enhanced the entry sequence.
Significant changes to the inside of the house were made, with the removal of the central chimney and fireplaces, as well as the steep-run front stairs. New chimneys were added to the double bays in the center of each front parlor.
In the fall of 2018, the existing house on Cleo’s Corner was demolished and then the pouring of a new foundation could be done. Over the winter and spring of 2019, Stanley Kazel of Dawn Movers brought the house across farm fields and over two roads to set the Case house on its new foundation. During the summer, the house, which was in a state of disrepair, had its roof replaced with cedar shingles, some windows replicated and others restored, a dormer reframed, and a new front entryway reconstructed.
From the winter of 2021 through 2022, work was done on the interior to refresh existing details, such as casings and moldings, and making custom replicas where they no longer existed. As luck would have it, there was a good deal of original detailing left, and Sid Beebe of Sid Beebe & Sons Builders did a masterful woodworking job replicating details and creating new ones in newly renovated spaces. Floors were refinished, and a new, small kitchen was installed at the back of the house where an alcove for storage once existed. Historic lime plasterwork was repaired and replaced, and the entire interior received fresh paint with the trim done in a light blue appropriate for the era.
Dan Heston, the director of agricultural programs for the Peconic Land Trust, acting as project manager, also happened to have some extra historic doors stored in his barn. He lives in a home of similar vintage, and his doors were a good fit for the Moses Case House. John Cunniffe of Cunniffe Architects was the consulting architect.
The project took three years to complete, and Mr. Heston noted that they weren’t in a rush. They just wanted to do it right. The restoration of the Moses Case House was a labor of love.
The house, itself, represents layers of community and architectural history. By combining historic preservation with farmland preservation, and by training new farmers to preserve the agrarian heritage of this community for future generations, the cultural landscape of Southold can only be enriched by this program.
Anne Surchin, an East End architect, is vice chair of the Southold Historic Preservation Commission.
 More Posts from Anne Surchin
More Posts from Anne Surchin