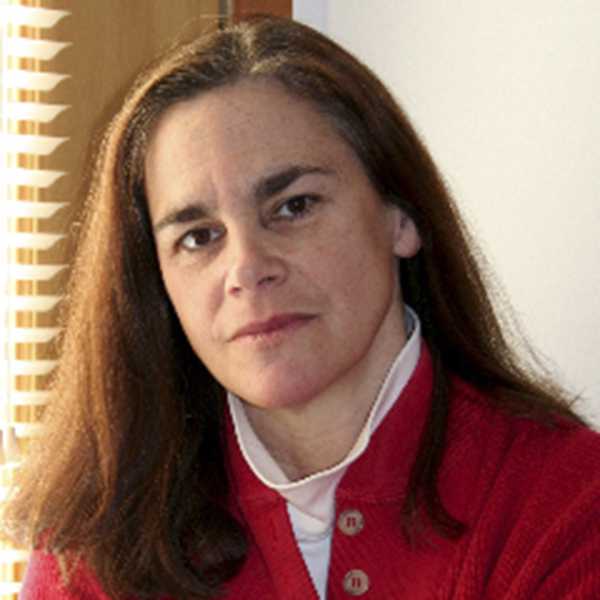

If one has ever wondered what landscape architects consider when approaching a renovation/restoration or even the repurposing of sites both historically and culturally significant, then this year’s presenter, internationally renowned landscape architect Thomas L. Woltz of the firm Nelson Byrd Woltz, provided the audience of the East Hampton Historical Society’s “Lecture Luncheon Benefit” with much food for thought at the Maidstone Club last week.
His illustrated talk, “Dynamic Preservation Through Landscape Design,” surveyed several projects, all of which contain narratives connecting people to place, the land around them and the natural environment. When Woltz studies a project he takes into account the inherent cultural landscape of the site so he can plan for the treatment, management and stewardship of a historic landscape.
According to the National Park Service, a cultural landscape is defined as a “geographic area, including both cultural and natural resources and the wildlife or domestic animals therein, associated with a historic event, activity or person or exhibiting other cultural or aesthetic values.” These landscapes can be divided into four types: historic sites, historic designed landscapes, historic vernacular landscapes and ethnographic landscapes. These types of landscapes can also overlap with one another.
Woltz, who is also on the board of the Cultural Landscape Foundation, presented four case studies. He told the audience that “one must listen to the land,” and through that lens of historic preservation it will hold the key to understanding both the landscape and the site. With these historic properties, according to Woltz, there are no such words as “tabula rasa.” To analyze a site Woltz employs his firm’s team of specialists, including historians, scientists, artists, landscape architects and archaeologists, to investigate the history of the landscapes inherent on a property.
Frederic Church, the New York Hudson River School artist, spent over 30 years developing Olana, his 250-acre estate property in Hudson, considered by some to be his greatest work of art. He collaborated with architect Calvin Vaux, who designed many structures in Central Park. Together they captured and revealed the landscape of breathtaking Hudson River Valley views. When Woltz first came on board to revive the property he concluded that Olana suffered from an “asphalt orgy.” He had the asphalt roadways removed and replaced them with red shale appropriate for a site of that era. His goal was to bring back diversity of landscaping on the property as the landscape had in essence become invisible. From historic photographs and Church’s own paintings, Woltz realized that the exquisite long-gone views had become obscured by mature trees planted over a hundred years ago. They were removed and replaced by low-growing plantings in order to restore the site’s magnificent viewshed. In addition, he also provided a visitor’s center located on a flat area completely out of view.
For the Georgia Institute of Technology Eco-Commons, Woltz designed what he called an “ecologically and socially conscious pedagogical site.” This landscape presents native regional ecologies while daylighting the difficult and nearly forgotten history of the site. The site was designed to reduce stormwater runoff by repurposing 50 percent of the rainfall on the site. The site also had a storyline that could not be ignored. On July 3, 1964, the day after the passage of the landmarks Civil Rights Act, three Black students from the Atlanta Theological Seminary came to the all-white Pickwick Diner on the site to be seated just after the passage of the Civil Rights Act to test the new law. Lester Maddox, the diner’s owner, incited a violent mob to threaten the students who were able to leave the restaurant unharmed. This led to a lawsuit which upheld the civil rights legislation, and Maddox decided to close the restaurant instead of allowing it to be integrated. In redesigning the site, Woltz combined the narratives of civil rights and social justice into the landscape as a symbol for healing.
On Shelter Island, Woltz developed a master plan for Sylvester Manor as an educational farm. Originally a Native American, agrarian property once used for fishing and hunting, the homestead was established by colonists on the tribal lands of the Manhansetts in 1651. The property has remained in the same family for 11 generations. The family has maintained a well-documented, 350-year-old archive in addition to commissioning archaeological studies conducted by the University of Massachusetts. As Woltz noted in his talk, ”Ask your land its story before you modify it.” The story of the property reflects narratives involving the history of one family over a 350-year period and natural ecologies, reflecting use patterns over generations from the Indigenous population to the settlers. According to Woltz, “The integrity of the artifacts is shocking.”
A piece of broken pottery found on the site reflects a feather motif near the rim, symbolic of the Manhansett people, while other parts of the same piece denote European idioms. The property originally contained a 17th century Dutch garden, which then evolved into an English garden as well as a burial ground for enslaved and Indigenous people. A Dominy windmill was moved to the property in 1920 from the North Fork and has been undergoing a restoration in recent years.
Today the property has become a 501(c)(3) organic educational farm supported by the community. The cultural landscape report developed by Woltz will serve and continue to uncover the multifaceted narratives of the manor.
With these researched design projects, Woltz has developed a methodology for modifications, sensitively done, and for purposeful recastings as a way to infuse renewed energy and focus into historic cultural landscapes.
Anne Surchin, an East End architect, is vice chair of the Southold Landmarks Preservation Commission and co-author with Gary Lawrance of “Houses of the Hamptons 1880-1930.”
 More Posts from Anne Surchin
More Posts from Anne Surchin