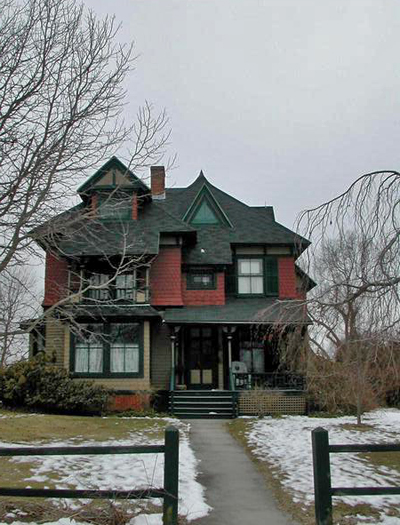
’Twas brillig at last week’s meeting of the Board of Architectural Review and Historic Preservation in Southampton Village.
Watching the board review James and Whitney Fairchild’s application (for demolition of two historic accessory structures at 75 South Main Street in Southampton and the re-cladding of the main house exterior walls, supposedly “in kind,” along with the replacement of an asphalt roof with cedar shingles), one could only think that the audience was being treated to a rendition of Lewis Carroll’s “Jabberwocky” where “the slithy toves did gyre and gimble in the wabe.”
The 1885 stick-style/carpenter Gothic house designed for Amanda Hildreth, of department store fame, by noted East End architect George Skidmore, has remained in the same family for 125 years. The current owner is Leigh H. (Hildreth) Berglund. The potential buyers propose to take one of the most historically intact sites in the village and subdivide it to create a buildable flag lot behind.
In order to achieve this result, two historic accessory structures (which are in very good condition) to the rear of the house have to be either demolished or relocated. The parking, currently behind the house, will be moved to the front (the suburban solution) and screened from the street.
Unlike most of the houses on South Main Street, this one is not cordoned off with a wall of privet hedge. It stands exposed for all to appreciate. More significantly, as noted at the ARB meeting by AIA Peconic Chapter President William Sclight, the siting of the house and outbuildings informs the viewer about the period in which the house was built. There were no garages in 1885, only stables and carriage houses.
After a protracted discussion to clarify the nature of the application, the board questioned the Fairchilds’s attorney, John Bennett, regarding the proposed “as required in kind” (clearly a loophole phrase) replacement of all the siding on the house. The new siding will, in fact, replace all clapboard and shingles “in kind,” but with one caveat: the entire wall cladding will be stained gray with bleaching oil and the trim will be done in white.
According to their architect, Todd Nagy, the existing siding is in excellent condition. So why replace it?
Clearly, the maintenance cost of regular paint jobs has to be a factor. Although, with so many layers of base paint impregnated with lead (the best preservative in the world), the existing shingles could probably last another hundred years if properly maintained.
Furthermore, by replacing Victorian era shingles—which came from old growth lumber—with new inferior quality issue, the owners will be looking at just as much, if not more, maintenance down the road.
The color scheme for the existing siding is truly representative of the Victorian era. The casings, rakes, soffits, sashes, fascias and band boards are all painted a dark green with a hint of blue. This color serves to accentuate all borders, floor separations and changes in materials on the façade.
The first floor siding, composed of horizontal clapboards, is painted taupe while the second floor siding of half-round, staggered and clipped-edge shingles, is done in a deep rich red.
In contrast, atop the second floor is a frieze rendered in taupe with painted green brackets that allows the multi-hipped roof with gabled and triangulated dormers to float above the ensemble below. The use of color, single-handedly, is what gives this house its architectural significance. The juxtaposition of green and red (opposite colors) against one another makes the façade pop.
This is a house where the paint job is the distinguishing architectural feature. Not only will the proposed monochromatic scheme, in effect, rid the house of all of its beautifully articulated details, but it will also change its scale to appear larger.
Board member Hamilton Hoge asked Zack Studenroth, its preservation consultant, about the color scheme. Although Mr. Studenroth said he admired it, he added that this was America and that you can paint your house any color you like. While that might be true in the majority of places, there are exceptions—like Manhattan, with its Landmarks Commission, and Nantucket.
Should the Architectural Review Board succumb to the applicant’s request and allow this color change, they will be abandoning their duty to uphold the basic intent of the code requiring that “No person shall carry out any exterior alteration, restoration, construction, reconstruction, demolition, or moving of a structure, land, trees or plantings upon property designated a landmark or property within the historic district, nor shall any person make any material change in the appearance of such a property, to the extent that it is visible from a public street, other rights-of-way or park and which shall affect the appearance and cohesiveness of the historic district, without first obtaining a certificate of appropriateness from the Board of Architectural Review and Historic Preservation.”
If the board allows the proposed “in kind” materials replacement sans color scheme, then it will be abdicating its duty to preserve the very features that make significant contribution to the character of this historic district residence. This would not be a material change but rather a rape.
East Hampton Historical Society Director Richard Barons was emphatic in his opposition to changing the exterior of the house.
“My God! The most perfect aesthetic movement house in Southampton Village,” he said. “It may not have always been painted red, but the Berglunds’ colors were period and created a perfect foil for the wonderful shingle patterns and overt ornamentation that makes this house a major jewel in the architectural necklace of South Main Street! To denude this painted lady of her clothes is shocking, if not obscene.”
In this instance, “in kind” is clearly unkind and against precedent. Of course, Mr. Carroll’s most famous creation, Alice (as in from Wonderland), might have said, “Curiouser and curiouser, will there be anything left?”
Anne Surchin is an East End architect and writer.