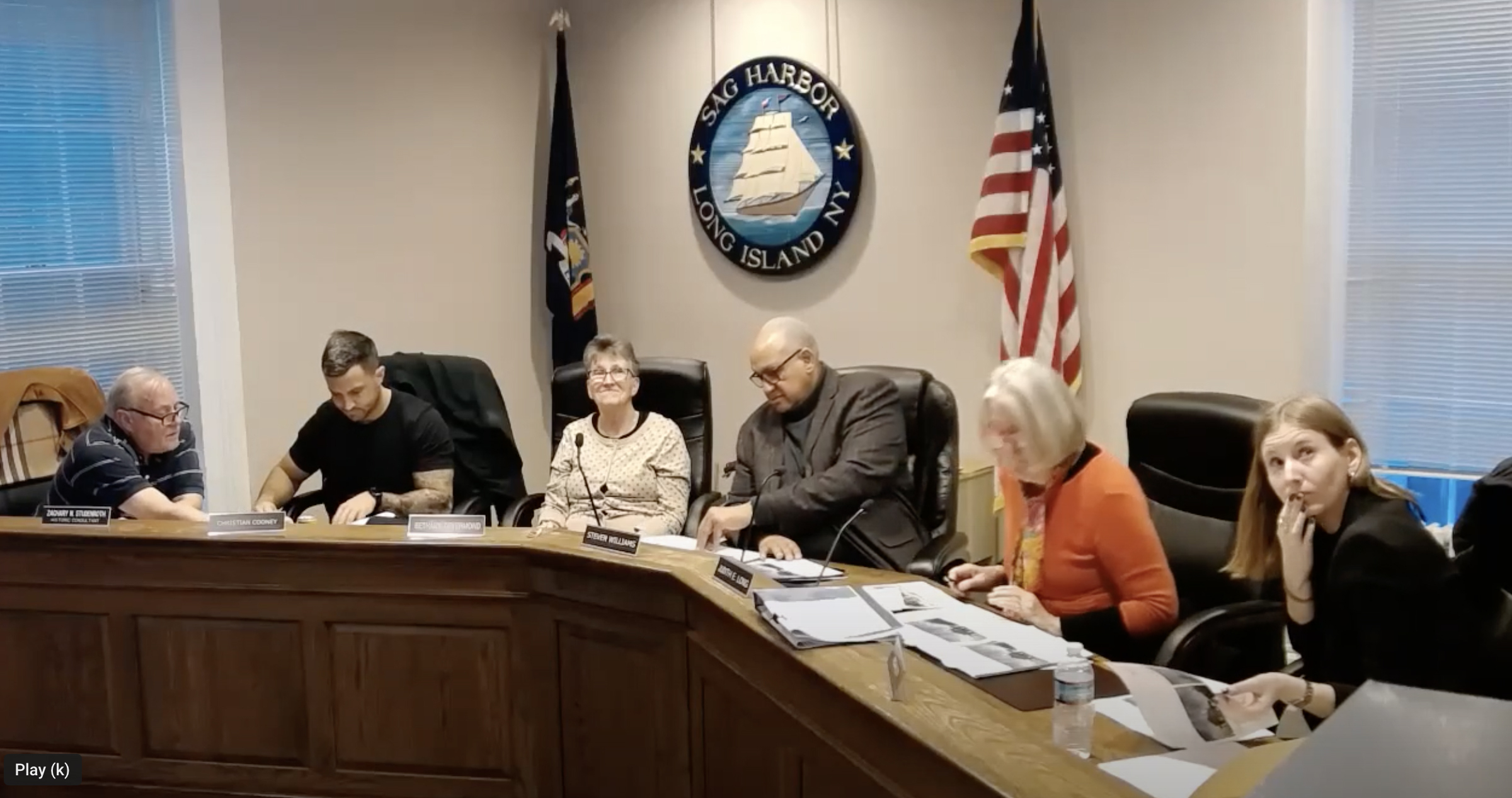
A muddled standoff between the appointed guardians of the Sag Harbor historic district and the architect designing a rear addition to the 1841 Greek Revival house at 207 Madison Street for owner Jessica Hockstra continued for a third month before the Historic Preservation and Architectural Review Board.
At its most recent meeting, on March 23, there were signs, however, of a possible settlement, as the architect agreed to meet on site with the board’s consultant and one or two board members to iron out the details of a possible approval.
Arguing that he had followed the design guidelines for national historic districts such as Sag Harbor’s from the start, architect Javier Riostello — participating from his car via Zoom — said he was “surprised how aligned” his proposal was with the rules, even with “things you were against.”
“We need to get a clear direction on what we need to do, because this is exactly what we’ve been doing,” Riostello admonished the panel.
He told the board he had designed the addition from the start according to zoning standards and the client’s needs only to come “here to a meeting and having to shrink the house … in half, only one floor, is something, like, we really cannot do.”
Riostello said he had made “two important changes” since the board’s February 9 meeting, when every member of the panel agreed in a poll that the addition as proposed then was too massive and would overwhelm the house.
At that time, the plan called for a two-story addition with dominant glass and stone features and a footprint of 1,696 square feet behind the existing house, which has a footprint of 1,856 square feet.
One of the changes, Riostello said, was to reduce the height of the addition “as much as we could.” Also, he had made sure the addition would not be visible from directly in front of the house — an assertion that board member Judith Long questioned.
“This is it right here,” she said, referring to renderings board members had with them at the dais. “You can see it …”
Riostello said “we have shrunk” the addition “to the maximum extent possible,” and the plan uses “the same materials” that were used in the original house — a reference to the stone foundation façade along the side of the house that will be matched in the addition. It was at first referred to as granite, but more recently has been called fieldstone.
“Do we have something against what we have right now?” Riostello asked the board. “I just [don’t] … understand if there’s any issue right now.”
Board Chairman Steve Williams asked if members had any comments.
“I think it’s acceptable,” said Christian Cooney, who in January voted with board member Bethany Deyermond to approve the plan. Their motion failed when two other members, Williams and Long, abstained, and Megan Toy voted “no.”
Long said, “I just want to double check we don’t have stone going all the way up” the side of addition, which remained unclear — as did several other design points — as a back-and-forth discussion ensued. Errors or a lack of clarity in the submitted renderings appeared to be an issue for the board.
“Let’s assume this detail is not accurate,” said Zachary Studenroth, the board’s historical architectural consultant, “and the existing porch is not supported by a stone foundation,” which he said would not be historically correct.
Riostello said he wasn’t changing anything on the original house. “If it’s a mistake, I apologize.”
Studenroth pointed out that, if the board granted an approval on the basis of submitted renderings, “then that is what can be built if it needs to be built.”
Williams told Riostello, “I think you must admit this has come a long from what you first came to us with” in December.
Toy disagreed. “I think the addition being 16 inches lower is not enough. It feels like this addition is a fortress and not [part of] an historic residential community.”
“I kind of feel the opposite,” Deyermond said, “in that I feel they have listened to us and they have brought it down quite a bit.” She added that she was “fine with the height of the addition.”
Long said she still had concerns about how and where stone would be used.
“It’s brick,” Riostello said of the rendering’s depiction of stone under the front porch. “Brick is what it is now. We’re fine doing that.”
At Williams’s suggestion, Riostello agreed to meet with Studenroth on site to “photo document” the existing building. Williams urged them to “be very specific on the areas where there are questions about the materials that are going to be used.”